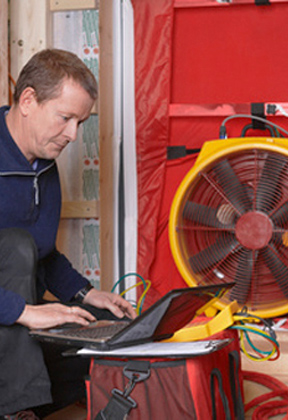Alfox Design
Passivhaus
Passivhaus
Basics Principles
Excellent Thermal Insulation
A very good insulation of the building envelope is beneficial both in winter and summer. The outer walls, roof and floor must have a low thermal transmittance.Depending on the climate, the thermal insulation thickness has to be optimized according to the cost and the energy efficiency improvement. As illustrated by the Passive-On study on examples in Mediterranean climate, insulation thickness of vertical enclosures, roof and floor would vary depending on the cities:
Gerona: 25cm/25cm/25cm, Barcelona: 15cm/10cm/1cm, Murcia: 5cm/5cm/0cm
High-performing Windows and Doors
Gaps are the “weak points” in building envelopes so that great care must go into their design and correct installation during construction.The joineries used have very low thermal transmittance and the windows are double or triple glazed and filled with an inert gas. The glass provides low emissivity which means that heat is reflected inside the house in winter and kept outside during the summer.
Thermal Bridge Free
Where materials come together, at corners, seals etc… undesirable losses or gains occur and the surface temperatures in these zones tend to be lower than those of the rest of the envelope, which may lead to mould appearing and to significant energy loss.It can be built without thermal bridges by: not interrupting the insulation layer, using a higher thermal resistance material if interrupting the insulation layer, take care of the seals between building elements.

Mechanical Ventilation with Heat Recovery Unit
People and electrical appliances generate heat, it is used again by the ventilation system by preheating the incoming clean air before blowing off the foul air.The amount of energy required to air-condition spaces is so little that it could be covered by using a small heater without having a conventional radiator or radiant floor system, with the subsequent financial saving involved.
In a Passivhaus building, with an air flow of fresh air of around 1/3 of the spaces volume, around 10 W/m of heat and 7 W/m² of cold can be provided in the building, fixing a ceiling on heating and cooling demand of around 15 kWh/(m²a).
Airtightness
In conventional buildings the draughts through windows, gaps or cracks cause user discomfort and even inside condensation, particularly during the coldest periods of the year.In a Passivhaus building the envelope is as airtight as possible, achieving high efficiency of the mechanical ventilation system. This is achieved by paying maximum attention to seals on windows and doors during installation.
The building's airtightness is measured by carrying out a pressure or Blower Door test, which consists on creating a pressure difference between inside and outside through a fan located at the main door. To meet the standard, the result must be lower that 0,6 air changes per hour